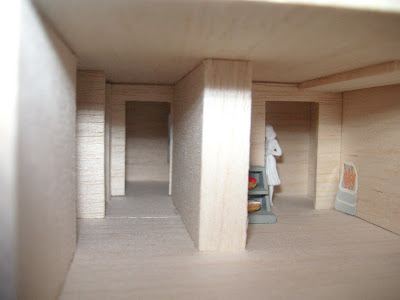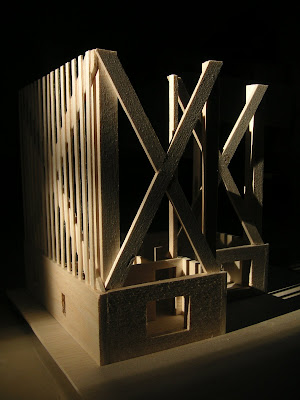Tuesday, October 21, 2008
In Class Excercizes
To draw the 1:1 cup section, elevation from top and side gives an introduction of architectural drawing to me. Although it looks simple, when start measuring, drawing, it is harder than what it looks. I think this task is quite different for sketching, architectural drawing need to present the shape of the object clearly, so I really emphasize the outline of the cup, especially for the section, just leave white on the cutting place. I love simple.
For the perspective drawing, I think there are so many things can be improved. The whole image is not strong enough, artline pen is much better than pencil to draw on tracing paper to suggest a focal point for this drawing. Anyway, my idea is let the Botta House become a diving board, so there is nothing connect the end of the bridge.
Another inclass excercize is shading the shadow of the elevation by given section and plan. This work suggest us create an 3D image in our brain, also inclue the sun. The shadows provide so many information about the depth of each part of the building.




Final Drawing
My initial idea of the final drawing is landslip (see mock up). when I first see this building, I am inspired by the location and the bridge, and imagine when the landslip happened, everything is sliping from the mountain, people and all the animals are running , but suddenly see an red object, oh! its a bridge! which between the danger and hope, this is the main function of a home, to protect people from risk, to provide safty. I was planning to put my plans and sections on the lanscape, like objects sinking in the mud. But at the end i found it looks too big, the middle of the drawing becomes too busy so i rearrange them, let them sit quitely on my top and bottom pages.
The focal point on this drawing is the combination of the 3D drawing and 2D elevation. The elevation is used as the shadow of the 3D drawing, I think it is the most successful part. The brick of the elevation took a long long time to finish.
Tuesday, September 9, 2008
my models >_<

-Demonstration of precision and crafting skills, and accuracy of construction.
I just had lots of fun of making the watch! The hardest bit of this model is the tinny components need to be very precise, especially the shape of two sides, should consider 3D curves, fourtunately, it was done well. One part makes me feel so successed is the end of the strap which is movable like the real watch. It is because I put two pins in between and it really took some time to do. Also the button of the watch was made by hole-punch. The size is exactly 1:1, so lucky~~YYY




Sectional Grey Card Model at 1:50


-Demonstration of precision, crafting and construction skills in translation of another student's grey card model into balsawood.
I feel so much different between cardboard and balsa. As seen by using both for each model, the balsa is much neat and all the edges are beautifully cut and sand. The most difficult part is making the roof, which includes squares, triangles, parallelograms, each angle need to be precise. Through this model, i also learn how to cut a smooth ractangle window, I always struggled before when i have not learn the skill.






Transformative Action Model
- Effective communication of 2 selected 'transformative action'; and 'operating' on balsawood model.
1) Ripping off 2)Attaching
-Demonstrated dexterity and modeling control of a range of materials.
-Quality of composition, aesthetics and scale of the applied 'action' to architectural space.











Tuesday, August 19, 2008
other artist's works
my individual drawings
Monday, August 18, 2008
drawings
In the drawing workshop, i leart the characteristic and techniques of using chachol, so fun to make hands dirty~and chachol makes drawing very strong, impresive, and quicker than using pencil. Although we all drawing the same object, the outcome is a big range of difference.





















